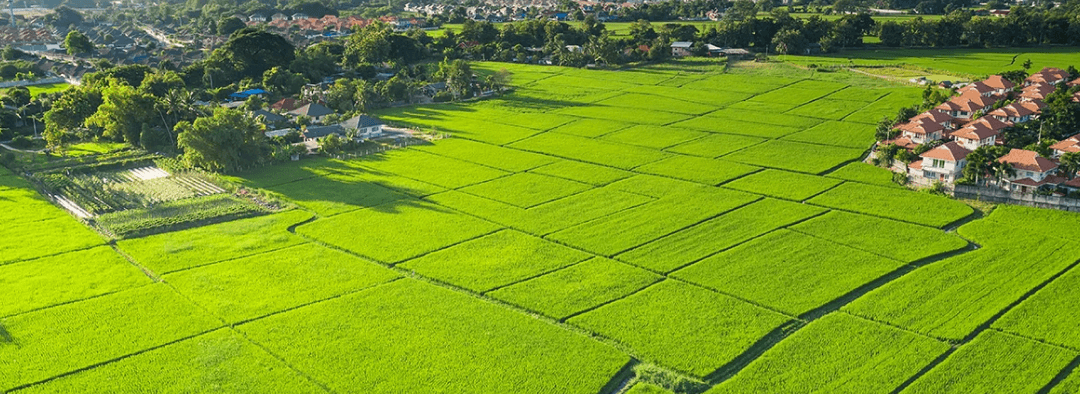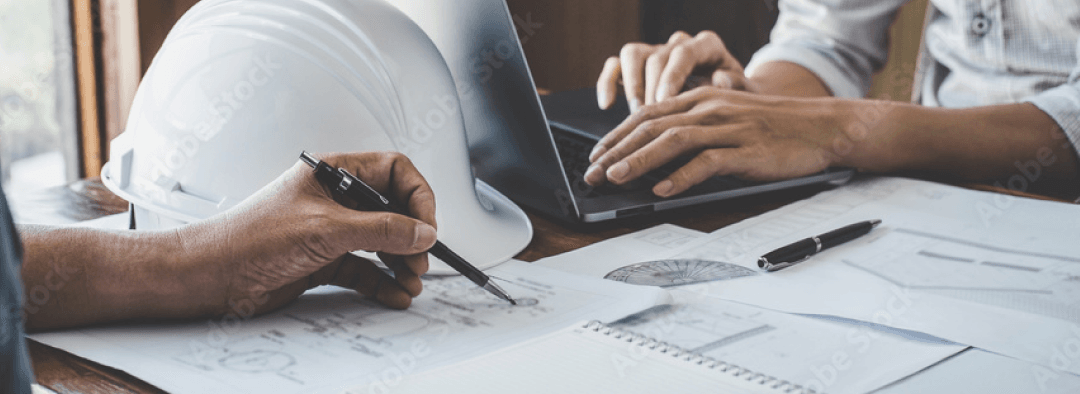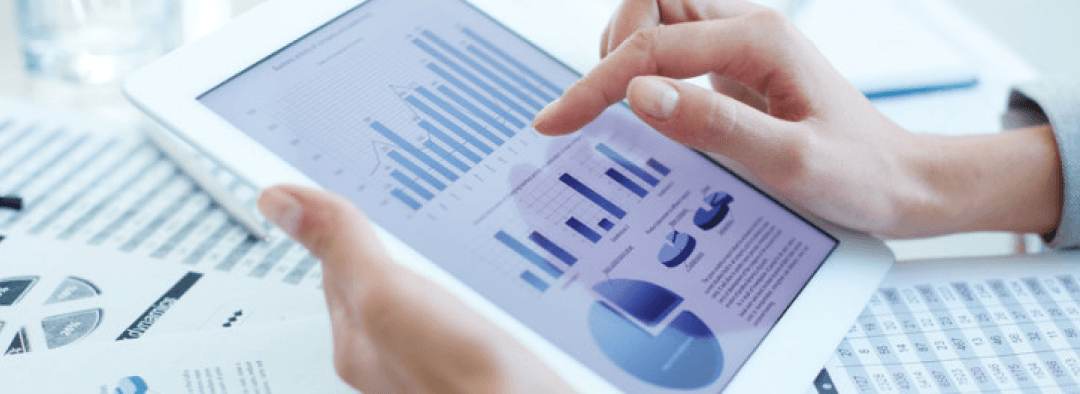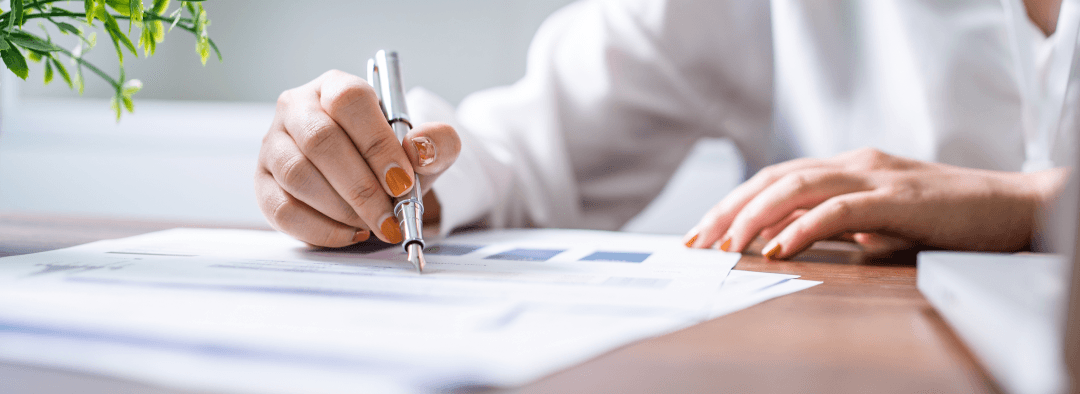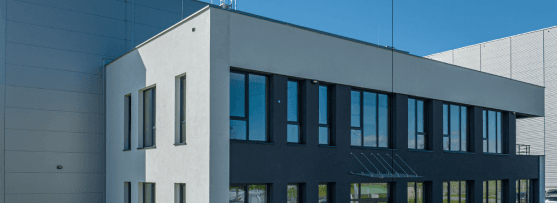
WPIP Development
We specialize in multi-family housing development projects. Our goal is to create exceptional facilities, hallmarked by state-of-the-art pro-environmental solutions. All this is done with the purpose of housing construction that’s environmentally and resident-friendly.
In addition, we offer consulting services, applying our acquired knowledge and experience in construction and real estate trade. Our offer is addressed, among others, to investors in industrial facilities.
Building ecological space for a good life

Dariusz Stasik
WPIP Development CEO
Learn more about our vision
Today it’s not enough to merely keep up with the times. We need a visionary, ecological approach to housing, where living space is created in harmony with nature and meets the actual needs of today’s urban residents.

Industrial activities
In addition, WPIP Development offers a wide range of consulting services, using its acquired knowledge and experience in construction and real estate trading. Our clients are investors interested in developing an office, manufacturing or warehouse facility or finding an already completed building.
We do:
Nowoczesny budynek biurowy z częścią
produkcyjną i magazynową
w Nowej Soli

Budynek biurowo – socjalny
Dwukondygnacyjny, niepodpiwniczony budynek z dachem płaskim, ZL III. Funkcją budynku jest bieżąca obsługa administracyjna hali produkcyjnej.
Na parterze umieszczono pomieszczenia biurowe dla pracowników, salki szkoleniowe, węzeł szatniowo – higieniczno-sanitarny, jadalnię, salkę konferencyjną i pomieszczenia gospodarcze.
Budynek został przystosowany dla osób niepełnosprawnych (łazienka na parterze dla niepełnosprawnych).
Główny dostęp do budynku jest od strony północnej. Budynek biurowo – socjalny został zaprojektowany dla pracowników biurowych – łącznie ok. 10 os. w systemie jednozmianowym. Całość wykonana w konstrukcji murowanej.
Budynek hali produkcyjnej
Budynek dwukondygnacyjny, dwunawowy, PM Q<500MJ/m2, w konstrukcji żelbetowej, składać się będzie z dwóch kondygnacji:
– poziom parteru – wysokość użytkowa 7,0m,
– poziom pietra – wysokość użytkowa 4,0m.
Całość doświetlona oknami ściennymi. Główny dostęp do budynku znajduje się od strony zachodniej. Drzwiami i bramą segmentową „0” dostępną z poziomu 0,00.
Budynek hali wykonany został w konstrukcji żelbetowej prefabrykowanej w układzie siatki słupów zgodnie z projektem konstrukcji.
Miejsca parkingowe
22 miejsca parkingowe dla samochodów osobowych w tym 2 dla osob niepełnosprawnych.
Do you want to contact us?


